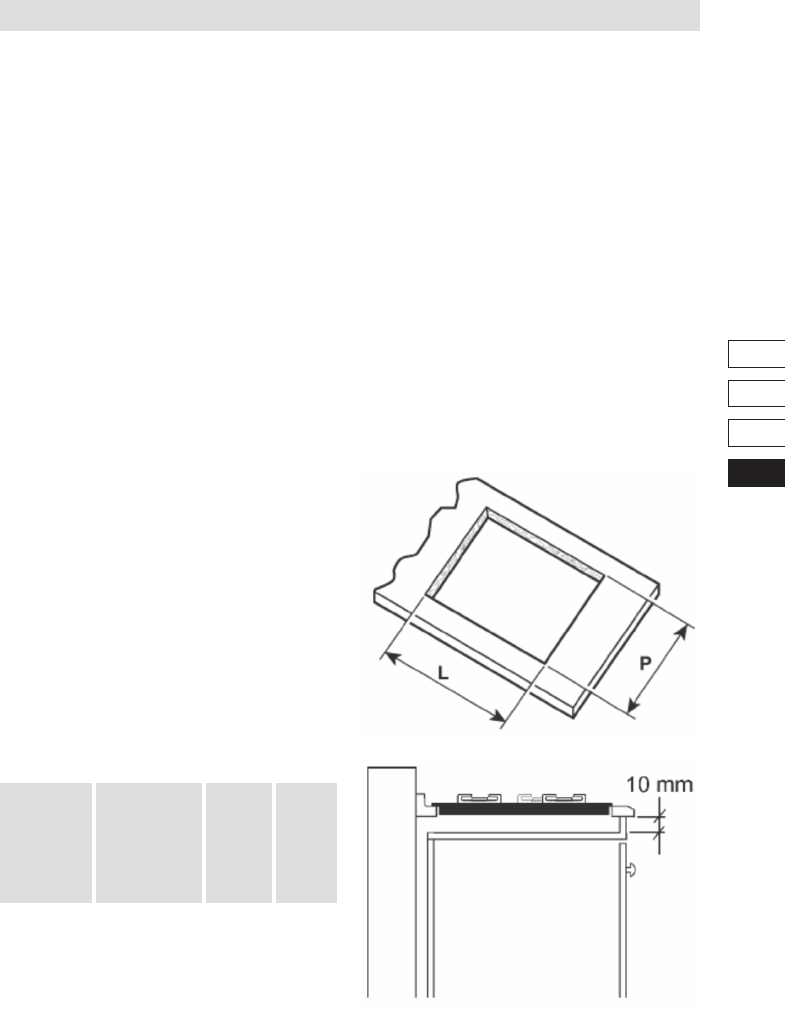NL
FR
D
EN
71
Important notice:
The operations indicated below must be car-
ried out by qualifi ed personnel only, in confor-
mity with statutory legislation.
The manufacturer declines all liability for injury
to persons or animals or damage to property
due to failure to comply with these prescrip-
tions.
Installation
Installing the hob
The appliance is designed to be built-in to a
heat-resistant kitchen unit.
Kitchen unit side walls must be able to wit-
hstand temperatures of up to 75°C higher than
room temperature, in accordance with Euro-
pean regulations.
It is permissible to install the appliance next to
a kitchen cabinet extending above the worktop
on one side only, either to the right or left. Any
adjacent cabinet must be no less than 50 mm
from the edge of the hob.
The appliance must not be installed near infl am-
mable materials, such as curtains, cloths, etc.
Cut an opening in the top of the kitchen unit
observing the dimensions shown in fi g. 1, main-
taining a distance of at least 50 mm between
the edge of the appliance and adjacent walls.
If the hob is to be installed beneath a wall-
mounted kitchen cabinet, ensure there is a
minimum clearance of 760 mm between the
worktop and the underside of the cabinet.
It is good practice to isolate the appliance from
the cupboard below in the kitchen unit by me-
ans of a separator, leaving a well space of at
least 10 mm in depth. (fi g. 2).
If the hob is installed over an oven, precauti-
ons must be taken to guarantee installation
in accordance accident prevention standards
(CEI-UNI-CIG). Pay particular attention to the
position of the electric cable and gas supply
hose: they must not touch any hot parts of the
oven. Moreover, if the hob is installed over an
oven without a forced cooling system, to en-
sure adequate ventilation air vents must be
provided with lower intake surface area of at
least 200 cm
2
and upper outlet surface area of
at least 60 cm
2
.
Instructions for the installer
implemen- Model (mm) L (mm) D (mm)
tation
BTG-80 790 x 510 750 480
BTG-100 1000 x 400 950 365
fi g. 1
fi g. 2

