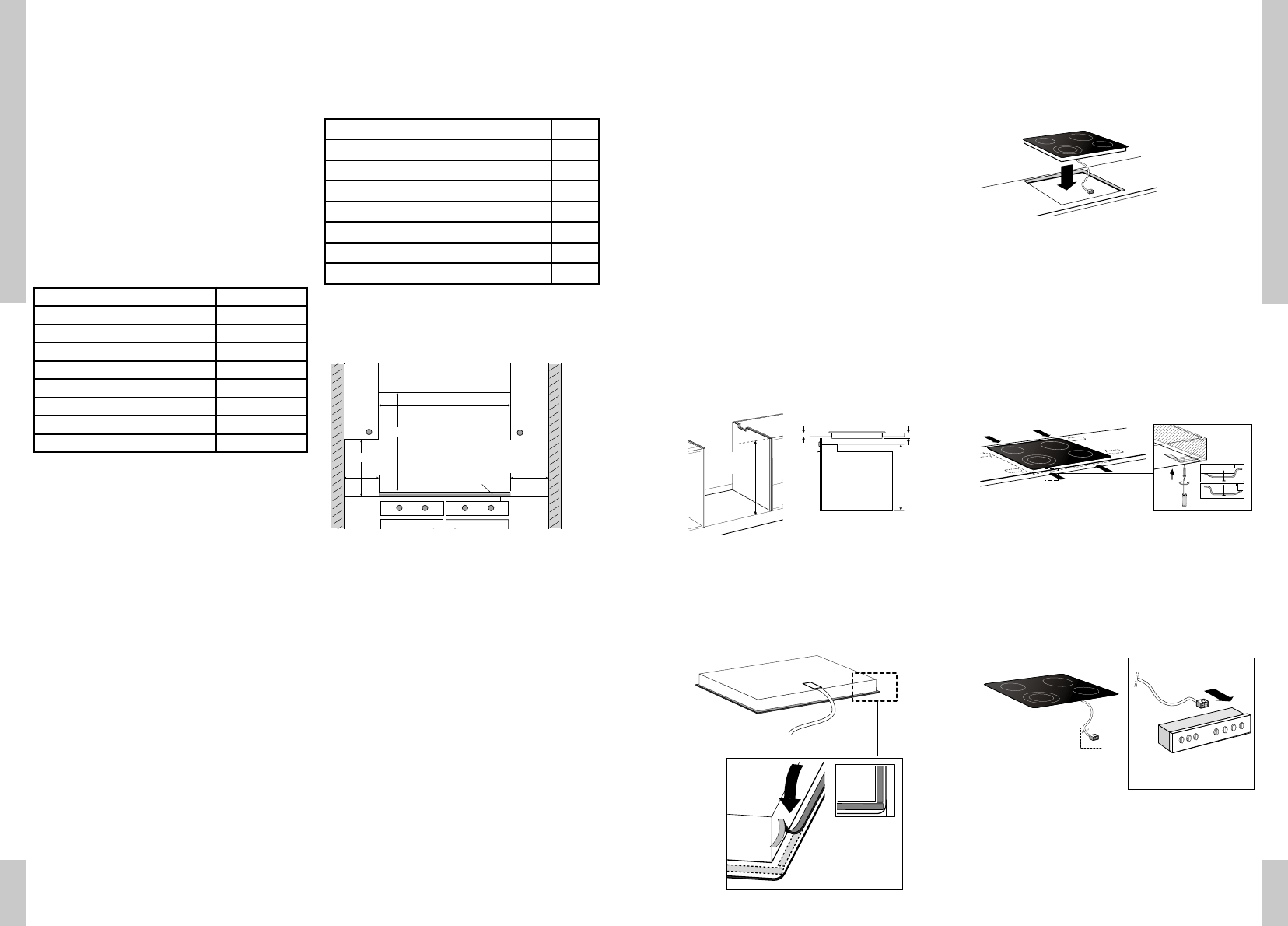69
Fitting the hob
A certain height under the worktop is
necessary if the hob is installed above an
oven. This height under the worktop depends
on the following:
- Worktop thickness;
- Installed height of the hob (see table);
- Height of oven at highest point (not including
the operating panel).
The required height under the worktop is the
height of the oven at the highest point plus the
installed height of the hob less the worktop
thickness.
Stick the sealing tape on the underside of the
edge or the glass top.
Don't stick the sealing tape around the corner;
rather cut four pieces to fit effectively in the
corners.
Turn the hob over and allow the appliance to
sink into the opening.
Secure the hob using the fasteners supplied.
In the case of worktops thinner than 40 mm a
filler block has to be used between the
fasteners and the worktop. The screws must
be screwed into the pressed holes.
Connecting up and checking hob
Connect the electricity supply to the oven or
the operating panel by inserting the plug in the
socket (making sure that the plug clicks firmly
into place.
Test to check the hob is operational.
INSTALLATION GUIDE
68
Built in A565
Electrical connection
■ The power supply to the hob is via the oven
or the separate operating panel. Refer to
the installation instructions for the oven
concerned or the operating panel.
Power setting table
Cut opening in worktop
■ Saw the opening in the worktop. This
should be done very accurately (see table).
Also saw out any partitions that may be
present.
■ The distance from the saw line to the rear
wall and/or side wall is indicated in the
table.
Table
Space to be left free around the appliance
INSTALLATION GUIDE
Type of hob A565
Highlight
x
Electrical connection
230 V - 50 Hz
x
Power of elements
Front left 2300 W
Rear left 1200 W
Rear right 2000 W
Front right 1200 W
Type of hob A565
Appliance width x depth
575 x 505 mm x
Installation height from top of worktop 56 mm
Cut out dimensions width x depth
560 x 490 mm x
Distance from saw line to rear wall
50 mm
Distance from saw line to side wall
50 mm

